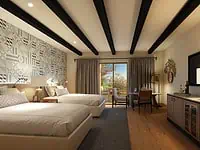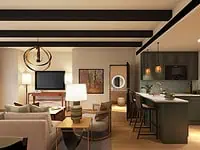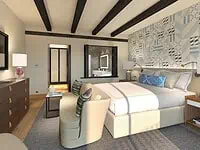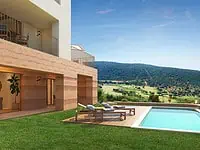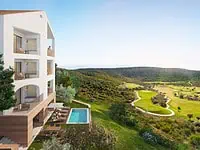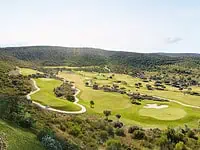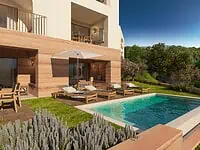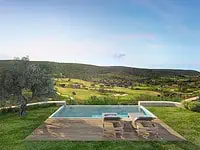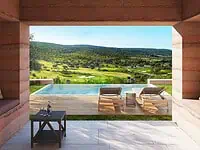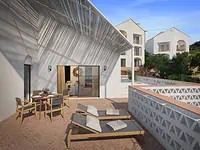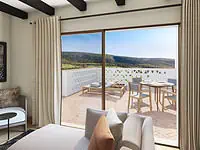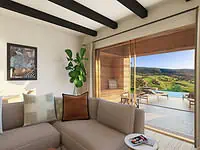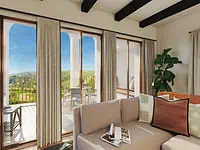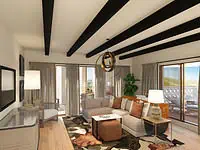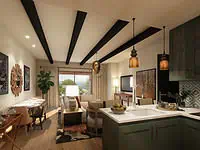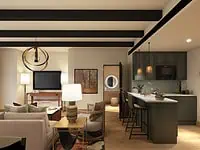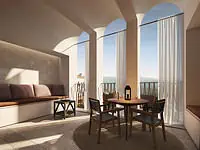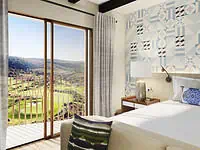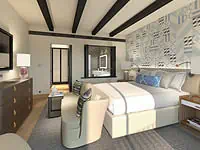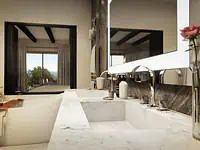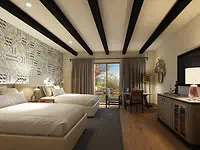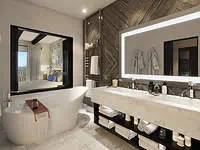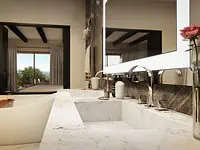Luxury 2 bedroom apartment for sale in the Viceroy Residences development in the Algarve
- Bedrooms 2
- Bathrooms 2
- Gross surface 293 sqm
- Floor 0
- Energy A
Ideally located 20 minutes from Faro airport in the Algarve in Portugal, Viceroy Residences is a new eco-hotel residence on a golf course, composed of 18 small buildings totaling 65 luxury freehold serviced apartments with basement garages.
The very easy road access allows you to quickly reach the heavenly beaches of the Algarve, as well as the port, Faro airport or the nearby towns of Loulé, Quinta do Lago or Vale do Lobo.
The Viceroy Residence of the Umbria Resort hotel complex in the Algarve
Resolutely elegant and perfectly integrated into its environment, surrounded by a quiet natural setting, the Residence Viceroy is in line with the current trend in Portugal towards the concept of an eco-responsible hotel residence in total harmony with nature.
Innovative and respectful of the environment, the upscale residence and the architecture of the facades are inspired by the art of living of this region in southern Portugal, combining tradition and modernity while judiciously blending private landscaped gardens and common areas decorated and animated by various activities, golf courses, spa, wellness center, and several restaurants.
Your holiday apartment in Algarve
This new apartment with a private swimming pool is fully furnished and equipped, it has beautiful living rooms bathed in light, beautiful terraces and has been designed with particular care to offer you calm, comfort and security.
High-end finishes, design concept combining tradition and modernity perfectly integrated into a green environment in the middle of nature.
For your well-being, the selection of high-quality services gives this property a high level of requirement and pleasure, worthy of a reference address.
Indoor and outdoor spaces with views of the golf course and the surrounding nature.
Take advantage of this unique investment opportunity with the purchase of this apartment.
Apartment with guaranteed rental profitability for 5 years
Benefit from guaranteed rental profitability during the first 5 years and a holiday apartment in a privileged setting with unique services for your stays in Portugal.
Each owner can spend up to 10 weeks per year and have access to the hotel's facilities (design golf course, spa, wellness center, and several restaurants).
Technical characteristics
Structure
-Foundations: reinforced concrete
-Nogging: reinforced concrete
Exterior finishes
-Facade: For perfect thermal protection and soundproofing, the façades comprise ‘Diathonite Evolution’, a natural eco-friendly premixed plaster, totally cement-free, made with pure natural hydraulic lime, clay, diatomaceous earth and reinforcing fibers. This product has the best coefficient of thermal conductivity currently on the market for thermal coatings.
-There is also an air chamber and the outer layer will be plastered with cement and painted on perforated brickwork
Swimming Pools & Jacuzzis
-Some ground floor units have a swimming pool, whose construction is by concrete base finished with tiles
-Swimming pools have a ground source geothermal heating pump and chlorine dioxide water treatment system.
-The deck around the swimming pool is made of solid wood
-The jacuzzis on some top-floor units are by TEUCO
Front door
-Solid wood door covered by phenolic panel with security lock
Doors and windows
-Ottima 38 Plus bronze anodized aluminum with double solar glazing, or equivalent
-Ottima 38 Plus has 20 mm profile sightline between panes, embedded sill, avoiding physical or visual obstructions
-98% of the window surface is structural glass
Terraces and balconies
-The floor surfaces of covered and uncovered terraces are of Portuguese limestone
Interior finishes
Partitions
-Double walls with insulation between units and single walls through, affording excellent thermal and sound insulation using a Diathonite Thermactive, a spray cork-based insulation
Interior elements
-Oakwood floors by Wicanders Amorim or equivalent, in halls, bedrooms, living rooms and kitchens
-The walls are painted flush with high-quality paint in white dove color
-False ceilings made of plasterboard laminates painted in white dove, suspended from a metallic structure and with Coal Rustic Finish / Dark brown/Black oak wood beams
Carpentries
-Solid Oak wood lacquered in Coal Rustic Finish / Dark brown
-Spacious fully fitted wardrobes/closets, made of dark oak wood. The interior structure is made of dark oak wood, jute grasscloth / natural fibers
-Doors ar lacquered in dark oak wood with custom laminated glass panels and Jamb switch activated lighting
Bathroom
-The ceramic tile floor will match Estremoz marble stone by Maxfine or equivalent, accent wall on the tile to match Travertino by Maxfine or equivalent, and painted wall in White Dove color
-Vanity with built-in sink in Portuguese marble Rosa Aurora
-Wall-mounted toilet and bidet by Villeroy & Boch or equivalent with in-wall tank flush by Geberit or
equivalent
-The chrome taps, floor mounted tub filler, and showers are by DORNBRACHT or equivalent
-The free-standing bathtubs are by Cantrio Koncepts or equivalent
Kitchen
-Kitchens designed by Wimberly Interiors are fully fitted and equipped with latest Bosch appliances or equivalent
-Quartzite Bianco stone or equivalent countertops and Mosaico del Sur Mosaic Tile or equivalent backsplash
-Spacious painted wood top and bottom cabinets
-Top cabinets have ribbed glass panel insert and under cabinet light
Service installations
Sanitations Facilities
-An integrated PVC system filters any unpleasant odours when draining water
Plumbing
-The general water network and internal distribution system use cross-linked polyethylene pipes. This
material is resistant to all types of corrosion, does not produce limescale, does not affect the characteristics of the water and has a low coefficient of conductivity which reduces heat loss
Climate Control and hot water
-Domestic hot water, under-floor heating by UPONOR or equivalent
-The heating of water of the swimming pools is produced primarily by VIESSMANN or equivalent vacuum solar panels. As a back-up, there are ground source geothermal equipment using DAIKIN or equivalent heat pumps
-Climate control/air-conditioning is done by geothermal equipment using DAIKIN or equivalent heat pump
-Hydraulic under-floor heating in bathrooms with thermostatic control
Electricity, Telephone System, Internet & TV
-Smart device to control lighting and temperature in each partition
-LED lighting throughout
-Telephone
-55” LED Smart TVs with an option of tuning in to many international channels and full access to high-speed internet (fiber) via Wi-Fi
Security
-Fire detector and alarm connected to a 24-hour central security/surveillance office
-CCTV cameras system in outdoor areas
-Properly trained security staff present 24/7 ensure the highest standards of security in the entire resort
Communal Areas
Garages
-There is an underground garage for 40 vehicles, some of which with plugs to charge electric cars
Elevators
-Kone or equivalent
Gardens
-The gardens, designed by PROMONTORIO Architects, are fully landscaped and have an automated irrigation system
Read more
Property
- Reference : 1201
- Property type : flat
- Style : Traditional
- Property condition : New build
- Rooms : 3
- Bedrooms : 2
- Bathroom : 2
- Total surface : 293 m²
- Floor number : 0
- Floor : ground floor
- Solar exposure :
- Price : Sold
Amenities
- Premium property
- Lift
- Parking space
- Garage
- Pool
- Balcony
- Terrace
- Countryside views
- Clear views
- Intrusion alarm
- Bright and luminous
- Gated community
- On one of the most beautiful golf courses in the region
Property information
- Underfloor heating
- Reversible air conditioning
- Double glazing
About the new development
Project status
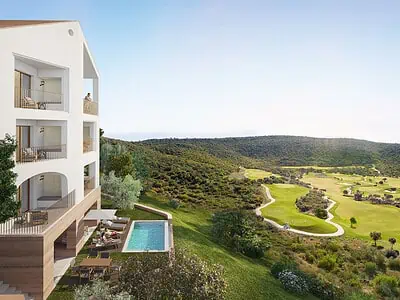
-
From 1 to 2 bedrooms
Areas from 168 to 277 sqm
80% of units sold
See all units for sale in this real estate development
| Area | Floor | Price | ||
|---|---|---|---|---|
| 196 sqm | 0 | 1 | 649.200€ | |
| 195 sqm | 0 | 1 | 711.500€ | |
| 191 sqm | 0 | 1 | 811.500€ | |
| 224 sqm | 0 | 1 | 841.500€ | |
| 178 sqm | 1 | 2 | 906.100€ | |
| 168 sqm | 2 | 2 | 956.100€ | |
| 169 sqm | 2 | 2 | 966.100€ | |
| 277 sqm | 0 | 2 | 1.006.100€ | |
| 172 sqm | 1 | 2 | 1.006.100€ | |
| 172 sqm | 1 | 2 | 1.006.100€ | |
| 172 sqm | 1 | 2 | 1.006.100€ | |
| 197 sqm | 1 | 2 | 1.036.100€ | |
| 203 sqm | 1 | 2 | 1.436.100€ |
Construction status
- Current project status : Under construction
- Delivery : 2nd quarter 2023
The Ombria Resort - Viceroy Residences project is expected to be complete by the 2nd quarter of 2023 and is currently under construction, reaching the interior stage.
Latest images from the construction site
Neighbourhood
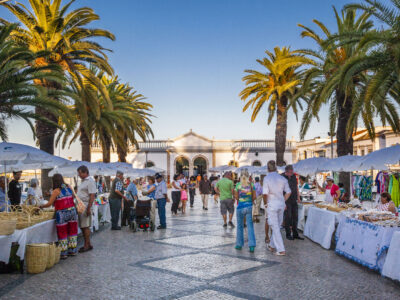
- District : Algarve
- Municipality : Loulé
- Parish : Querença, Tôr e Benafim
- The address: In a privileged environment on a golf course
- The neighbourhood's strengths : Easy access, Quiet place, Green areas, Golf, AirPort, Beach
- Features : Animated, Quiet, Shopping area, Family, Historical, Condominium, Countryside, Traditional
- Lifestyle : On a golf course, Countryside
This new luxury residence of the Umbria Resort overlooks a hill and a golf course.
Properties that may be of interest to you
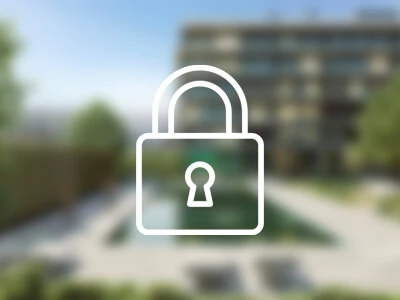
New build 2 bedrooms flat of 148 sqm for sale in Loulé
New development in Algarve
670.000€
4.527€/sqm
 2° floor on 3
2° floor on 3 148 sqm
148 sqm 2
2 2
2

New build 2 bedrooms flat of 152 sqm for sale in Loulé
New development in Algarve
975.000€
6.414€/sqm
 2° floor on 3
2° floor on 3 152 sqm
152 sqm 2
2 2
2

New build 2 bedrooms flat of 152 sqm for sale in Loulé
New development in Algarve
955.000€
6.283€/sqm
 1° floor on 3
1° floor on 3 152 sqm
152 sqm 2
2 2
2

New build 2 bedrooms flat of 156 sqm for sale in Loulé
New development in Algarve
975.000€
6.250€/sqm
 2° floor on 3
2° floor on 3 156 sqm
156 sqm 2
2 2
2

New build 2 bedrooms flat of 156 sqm for sale in Loulé
New development in Algarve
955.000€
6.122€/sqm
 1° floor on 3
1° floor on 3 156 sqm
156 sqm 2
2 2
2

New build 2 bedrooms flat of 142 sqm for sale in Loulé
New development in Algarve
955.000€
6.725€/sqm
 1° floor on 3
1° floor on 3 142 sqm
142 sqm 2
2 2
2

